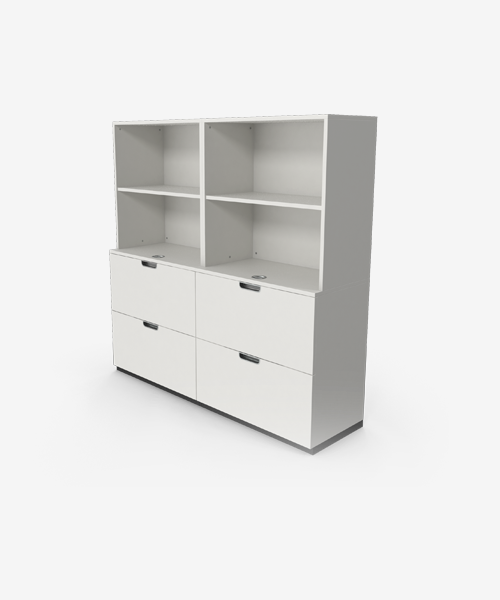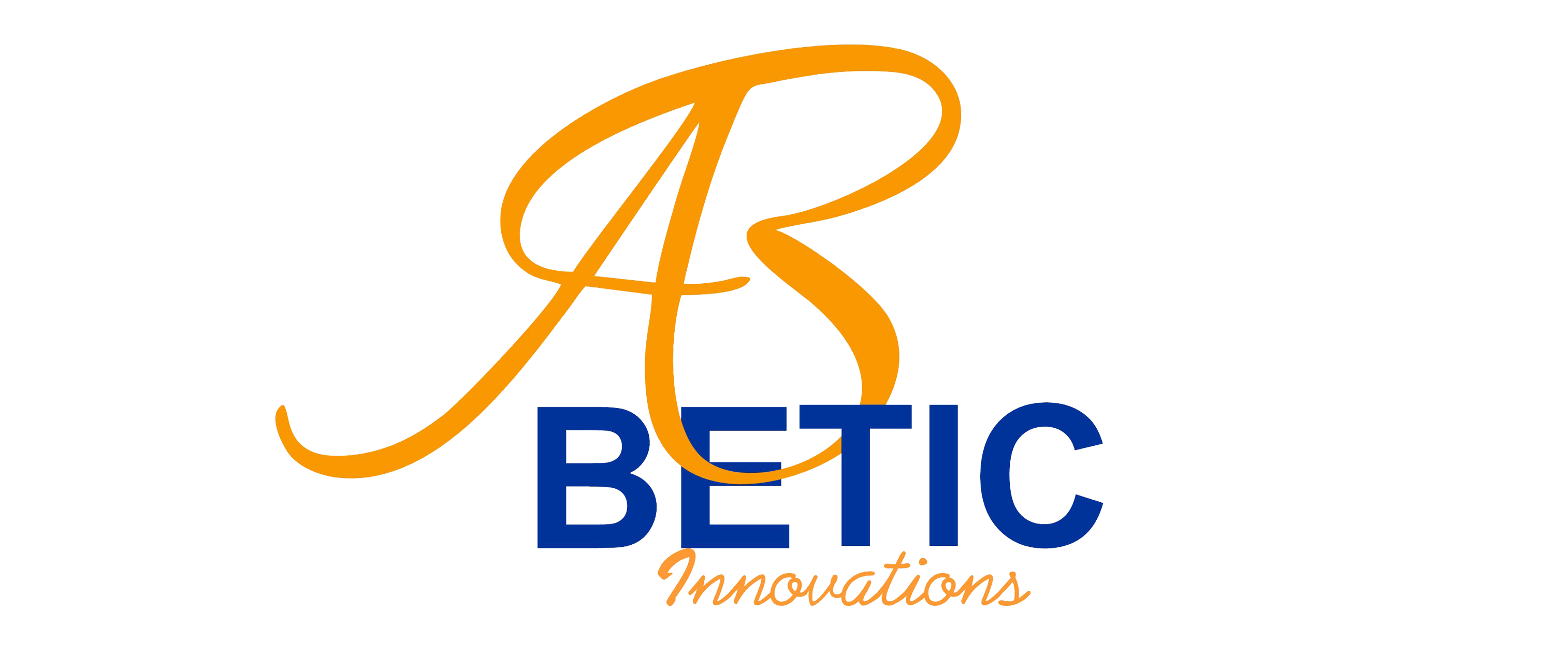How We Work
Design process
-The Brief÷ This is a comprehensive on-site consultation with your designer. Your designer will lead you through a briefing process that will help you verbalise your ideas and needs, information that will prove invaluable when it comes to customising your space.
it's here that your designer will interpret the information gleaned at the brief.
The 3D presentation of your product, it's your chance to ask questions, discuss further customizations and in essence make yourself 100% comfortable with the space that has been created for you.
The sign-off, once the necessary paper work has been drawn up and agreement signed, technical drawing will be produced and works will shift from design studio to manufacturing plant. The site survey, shorty after sign-off, a site meeting will be called for, we ask that you, your electrician and your plumber are present at the meeting as critical points will be discussed of water points and electrical markings will be drawn. It is important that these markings remain unmoved for the period of the fittings to ensure a smooth result is realized.
Shortly after the survey, the designer will advise you of the proposed installation date, so that you also are aware of the process of the construction of your kitchen/wardrobe/bathroom cabinets.
The Delivery, all units undergo stringent quality control before delivery to ensure that they arrive in a pristine condition.
Installation is carried out by highly qualified, Abetic installers.
To ensure that you get the very best out of the product, instructions on the care of your investment will be communicated by our team. In addition we carry out courtesy service on your installation, 3months, 6months after handover.

SUBSCRIBE US
STAY UPTO DATE WITH THE LATEST NEWS !
You can unsubscribe at anytime
